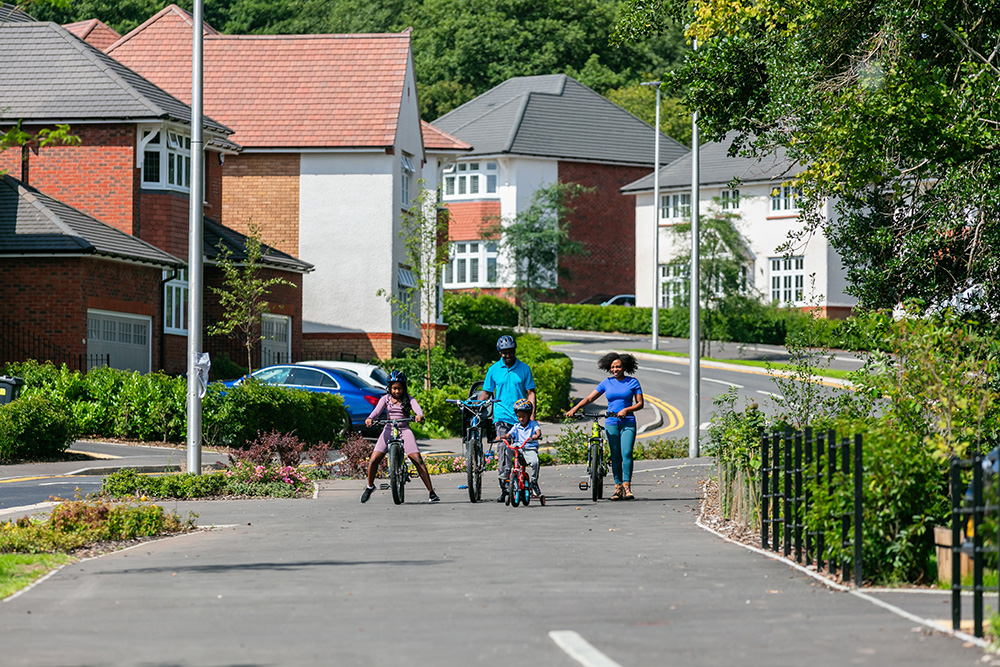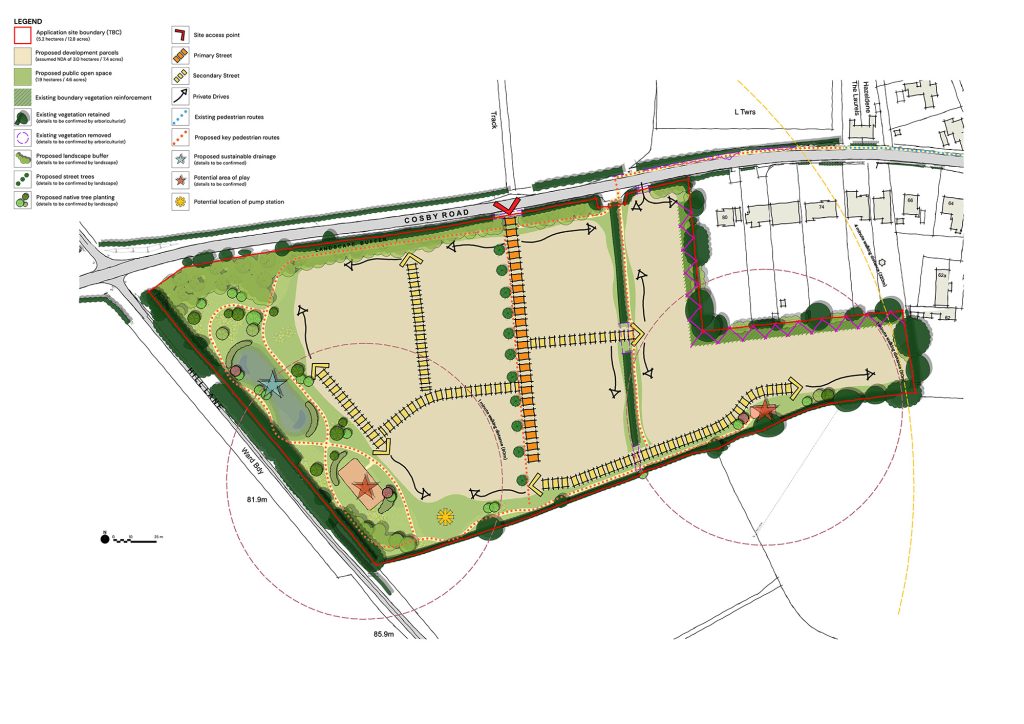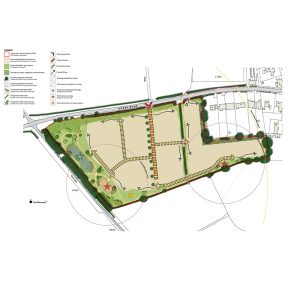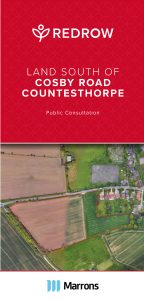The large area of open space to the west will provide areas of formal and informal recreation, including an area for play, attractive surface water attenuation basin, and pedestrian routes. This area will also include native tree planting and other landscaping features to enhance the experience of this space and provide habitats for a variety of wildlife. The scheme will provide a high quality, attractive and distinctive housing scheme with appropriate housing types, open space, landscaping and access.

The key elements of this proposal are as follows:
- Delivery of approximately 100 new homes;
- Provision of 25% affordable housing;
- 1.9 hectares of public open space;
- Areas for play;
- Informal footpath routes;
- Sustainable drainage;
- Landscape-led scheme retaining hedgerows where possible and enhancing natural habitats; and
- New footway connection into Countesthorpe.


