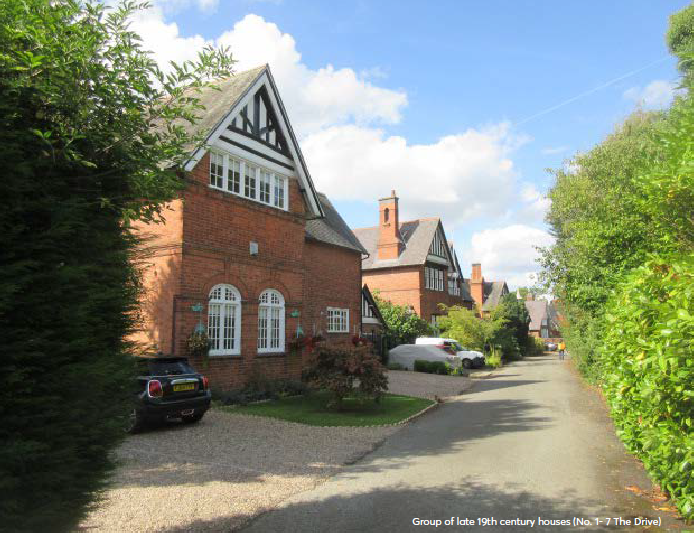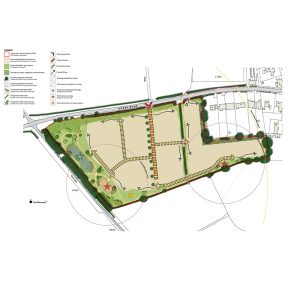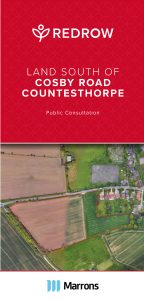The current Environment Agency indicative flood mapping illustrates that the application site is located within Flood Zone 1. It can therefore be considered to be at the lowest probability of fluvial flooding (<1%).
The Environment Agency surface water mapping suggests that the site is at a very low risk of surface water flooding, whilst there is a localised area to the west of the site that may be susceptible to a low level of over land surface water flow, which is consistent with the lower lying topography in this area.
Based on the information available, including that from the Environment Agency and within the local authority’s Strategic Flood Risk Assessment, the site is not considered to be at risk of flooding from groundwater, drainage, or artificial sources such as reservoirs.
The low level of overland surface water identified on the Environment Agency mapping will be mitigated within the development by directing flows away from dwellings and towards the extensive landscaping proposed along the western boundary, which will include an open SuDS feature in the form of an attenuation pond. This will contain an appropriate freeboard depth above the storage volume required for the surface water run-off from the development, which will accommodate overland exceedance flows.
Subject to confirmation of available capacity from Severn Trent Water in accordance with the Water Industry Act 1991, it is proposed to connect foul drainage from the proposed development to the public sewer network situated to the east of the site. On the basis that sufficient capacity is available, or appropriate off site mitigation measures are carried out as necessary, there will be no increase in flood risk to other areas from this source.
Due to the topography of the site, a foul pumped outfall from the development to the public sewer network will be required.
The developments main surface and foul water drainage networks will be promoted for adoption in accordance with the Water Industry Act 1991.


